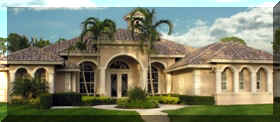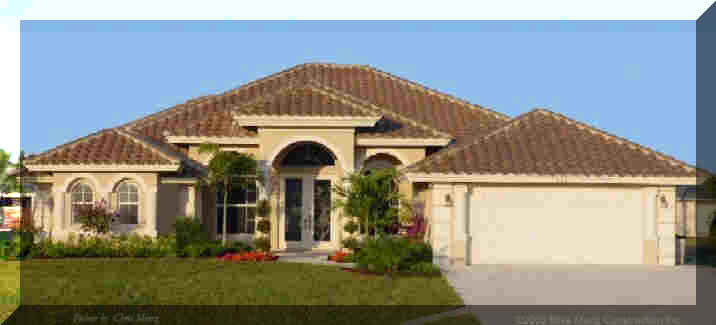
 Photo Gallery and Details of Paradise Isle 4/2/2
Photo Gallery and Details of Paradise Isle 4/2/2
MODEL Paradise Isle 4BR, 2BA, 2 CAR GARAGE, COVERED ENTRY PORCH AND REAR LANAI. 1907SF Living, 2637 Total Port St.Lucie
For Sale, Completed January 2023. Move in Now. $449,000. 1322 SW Patricia Ave Port St. Lucie FL. 34953 SOLD.
_small.jpg) Photo Gallery and Details of
Christina I Model
Photo Gallery and Details of
Christina I Model
MODEL CHRISTINA 4BR, 2BA, 2 CAR GARAGE, COVERED ENTRY AND REAR PORCH. 1900SF Living, 2528 Total Port St. Lucie Including our supplied lot. Sold
___________________________________________________________________________________________________________________________________________
Previous West Palm Beach Model Home
| Address | Note | Price |
| xxxx Royal Palm Beach Blvd.
Sold,
|
This Model Home is a Show Case of in
West Palm Beach 2735 SF A/C 3735 sf Total We are introducing to you our Palm Beach model. of the Estate Series. The Model is available in a multitude of architectural elevations and room configurations. This home will be a pleaser for the majority of home buyers looking for a larger home. The breathtaking Grand Entry leads to the foyer and living room with soaring ceilings to 15 feet. Luxurious kitchen with plentiful cabinet space and 50 feet of pantry shelving will not let the gourmet chef run out of space. The large kitchen features an island to ease in food preparation and a bar for a quick snack or chat. A breakfast nook with a view of the back yard is conveniently located next to the family room and kitchen. The Master Suite boasts 12' ceilings in Master Bedroom and sitting area. The Master Bath has Her and His air-conditioned walk in closets, both have their own shower and seven feet wide vanity tops with sinks, her side with a make-up desk. Guest bathroom has 12' ceiling and serves also as a cabana bath. It is accessed from formal areas as well as from the guest bedroom with 12' ceiling. Bedrooms 2 and 3 have 9' ceilings and share an oversized bath. The formal dining room is located by the front veranda and has 12' ceiling. The architecture of the structure in the Palm Beach model lends its timeliness and features from the Mediterranean styled grand estates and mansions found in South Florida. |
SOLD |
Pt. St. Lucie Homes
| Address | Note | Price |
| 3081 SW Collings Dr. |
This home has City Water and Septic for smaller water/sewer bills. Fully irrigated (with well) and landscaped home site. 1813 SF A/C 376 sf Garage, 204 SF covered and Screened in Patio. 3BR, 2Ba, 2Car Gar, All rooms tiled, All tops Granite with under mount sinks, upgraded appliances and raised panel Maple cabinet doors. Window treatments in all windows. House is rented. Income Producer. Do not disturb Tenants. |
U $399,000 |



